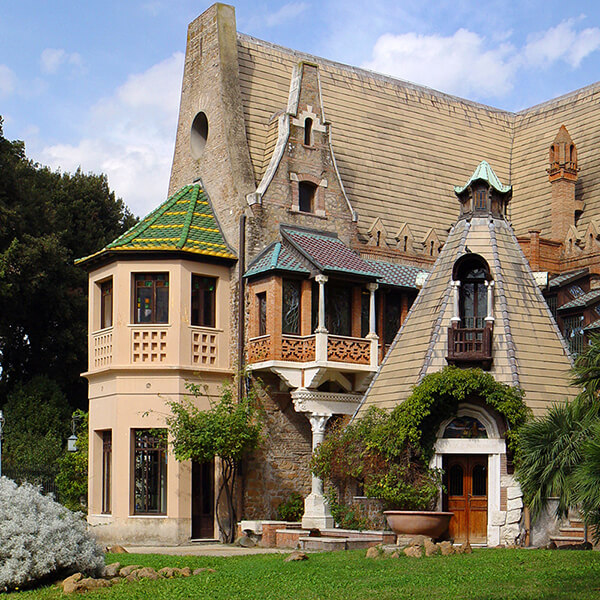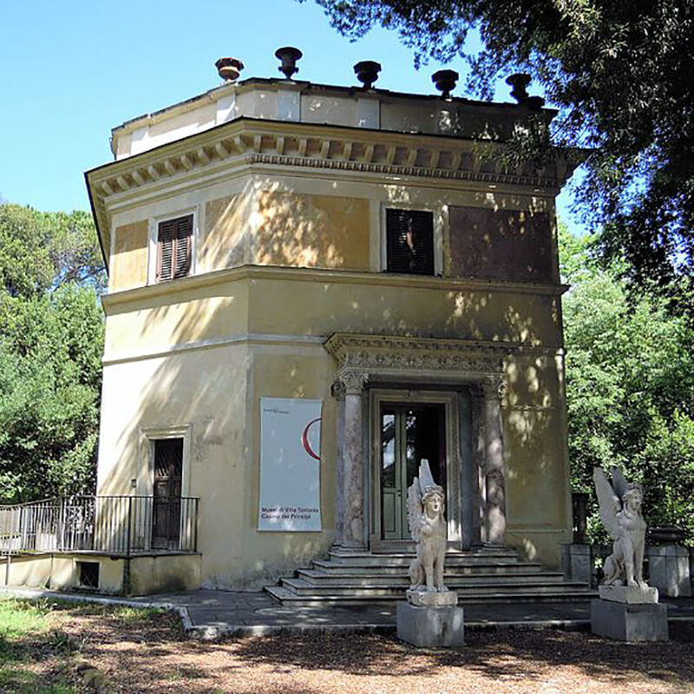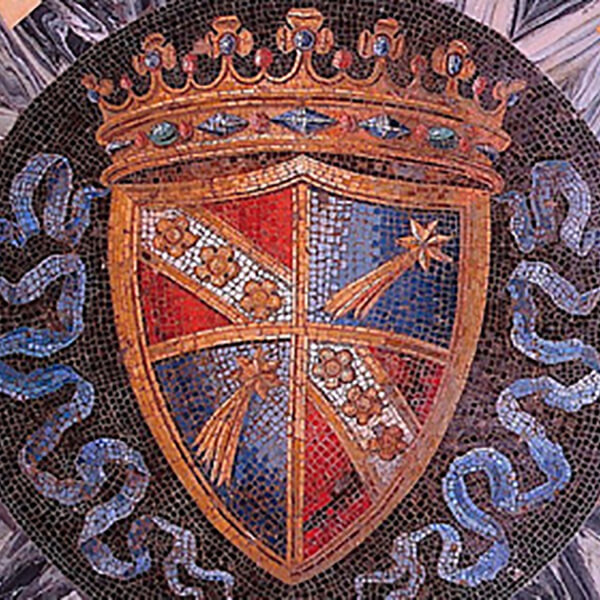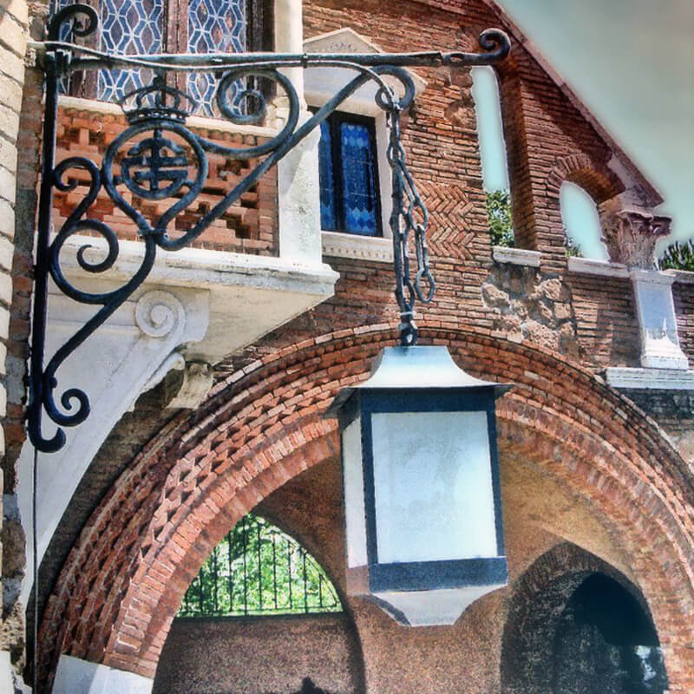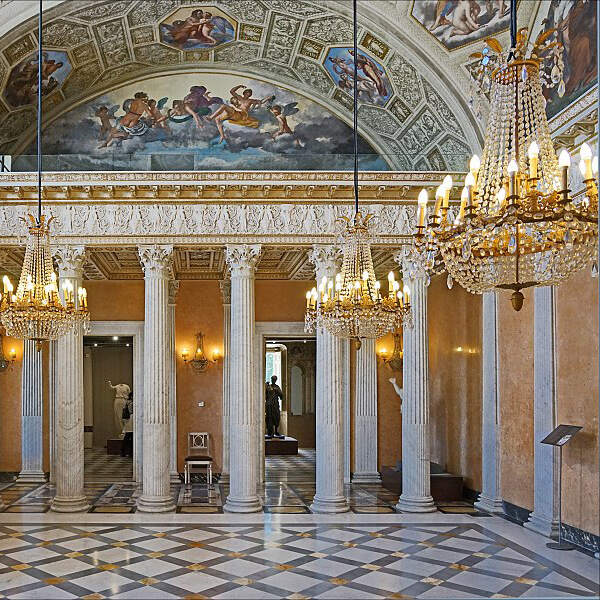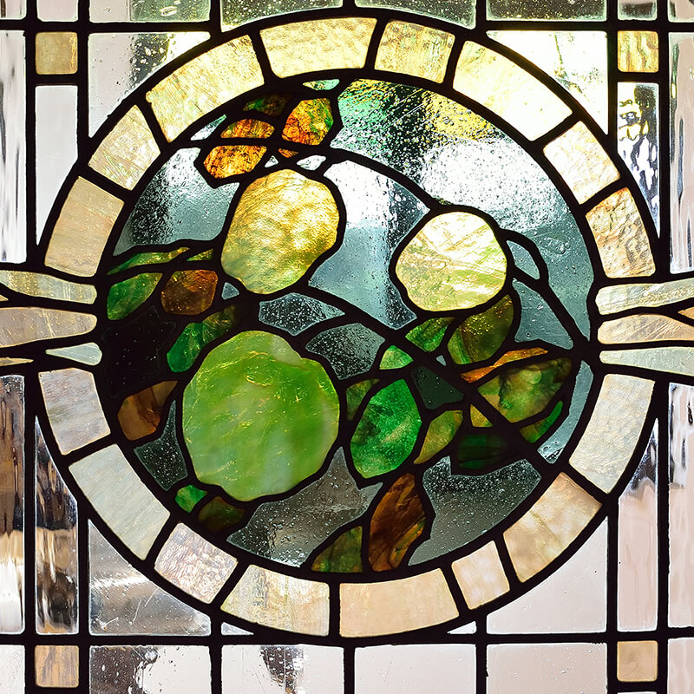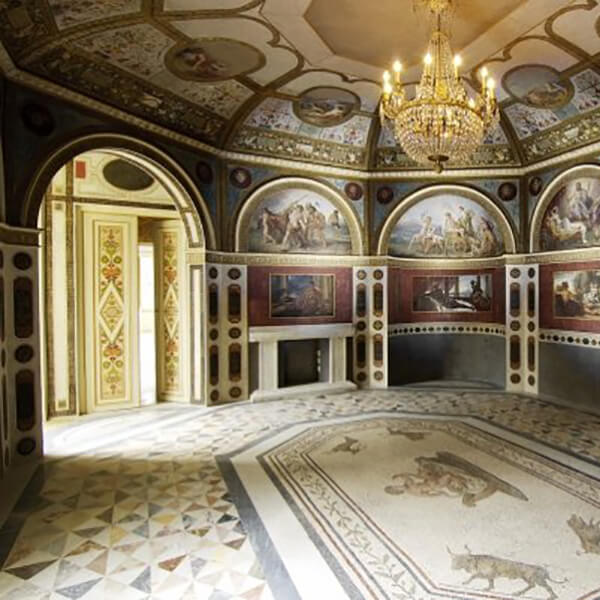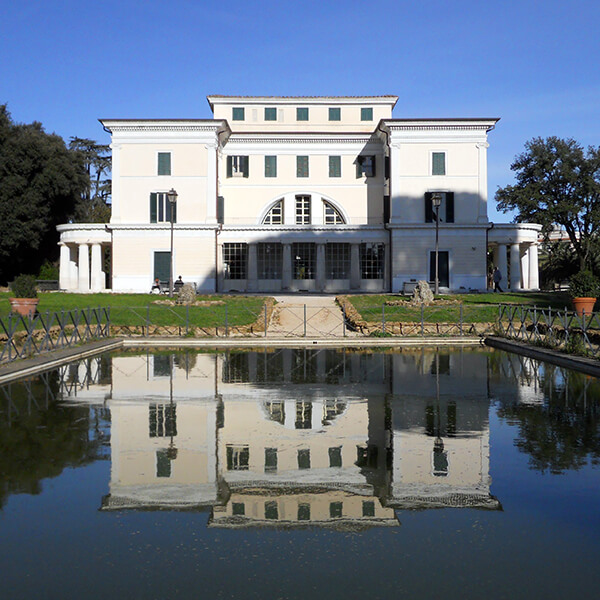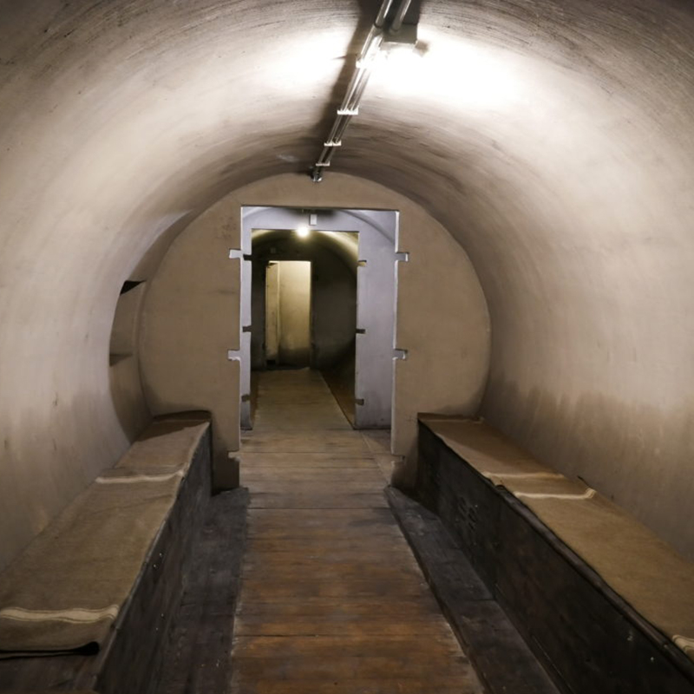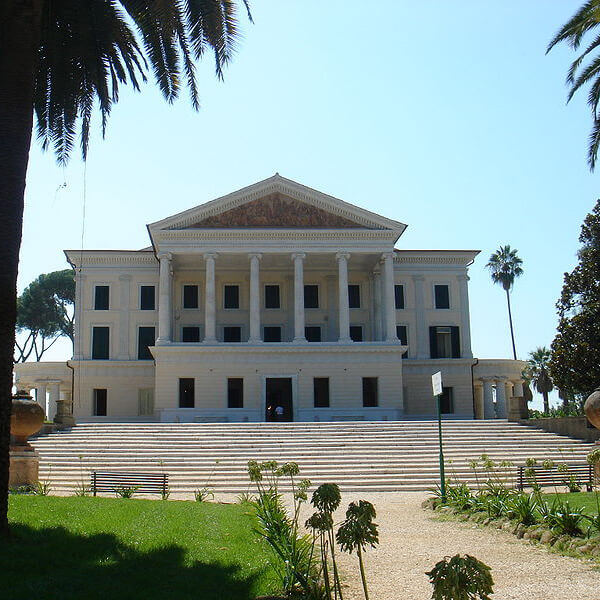We dedicated our previous article to Villa Torlonia Park, the jewel of Via Merulana, by starting giving some historical facts about its creation, the various owners across time, its architects and, most of all, the incredible structures that populate this Rome park , such as Casino Nobile, Casino dei Principi and Casetta delle Civette, among others. Today we’ll dig deep into some of the architectures of those structures. Have a look at our previous article to get more context before heading into this reaging.
Casina delle Civette: the Fairytale House of Villa Torlonia
We continue our walk at Villa Torlonia, the architectural jewel that is the pride of the Via Nomentana neighborhood, to discover the famous Casina delle Civette, which was the home of Prince Giovanni Torlonia jr. until 1938, the year of his death. The building is the result of a series of transformations and additions made to the nineteenth-century Swiss Hut which originally constituted a place of escape compared to the official nature of the main residence in the Casino Nobile.
Only the walls remain of the original Swiss Hut, in fact between 1908 and 1930 the Swiss Hut was entirely transformed. Large windows decorated with magnificent stained glass were opened and the interiors were enriched with majolica, boiseries and sculptures in the shapes of animals and plants. The Casina delle Civette is a real jewel in the crown of the park of Villa Torlonia, both for its particular structure but above all for the Art Nouveau style windows typical of the beginning of the last century.
Designed in 1840 by Giuseppe Jappelli on commission from Prince Alessandro Torlonia, the Casina delle Civette appeared as a rustic artefact with the exterior made of tuff ashlar and the interior painted in tempera in imitation of rocks and wooden planks of an Alpine refuge. From 1908, the Swiss Hut began to undergo a progressive and radical transformation at the behest of Alessandro‘s nephew, Giovanni Torlonia jr., taking on an almost fairy-tale appearance and the name of “Medieval Village“.
The works were directed by the architect Enrico Gennari and this small building became a refined residence with large windows, loggias, porticoes, turrets, majolica decorations and stained glass windows. In particular, one of these will lead to the change of name from Capanna Svizzera to Casina delle Civette. We are in 1914 when a stained glass window was installed, designed by Duilio Cambellotti, depicting two owls and ivy shoots. The recurring presence of the owl in the decorations and furniture is linked to Prince John’s passion for esotericism, so the little house began to be called Villino delle Civette.
The esoteric meaning of owls is linked to Greco-Roman antiquity, as the owl is the guiding animal of the goddess of wisdom Athena. Therefore, a symbol of ancestral and distant wisdom: this nocturnal bird in fact sees in the darkness, just as the wise man is able to discern good from evil.
The unifying element of the multiple architectural solutions of the Casina delle Civette of Villa Torlonia is the gray shade of the finishing layer of the roofs, for which the blackboard in thin slabs, variously shaped, was used, contrasted with the lively color of the glazed terracotta tiles. Inside, the Casina delle Civette is arranged on two floors and is richly decorated with stucco, majolica, mosaics, paintings, sculptures and wrought iron, inlaid wood, wall fabrics and marble sculptures which show us the prince’s particular attention to comfort housing.
Bunkers and a Fake Etruscan Tombs in the Underground of Villa Torlonia
As we already mentioned, Villa Torlonia was the home of Benito Mussolini from 22 July 1925 to 25 July 1943, rented through an invitation from Giovanni Torlonia junior for the symbolic sum of one lira. Mussolini with his family moved to the Casino Nobile, occupying all the floors of the building, maintaining largely the original furnishings, while the prince moved to the Casina delle Civette.
The only interventions in the palace wanted by Mussolini were the creation of two bathrooms, one for him and one for his wife, and the construction of two bunkers. The two bathrooms were located within the brick structure on the veranda (subsequently demolished to restore the original structure), which connected the two bedrooms of Mussolini and his wife Rachele.
When the war broke out, the Duce‘s residence was at risk and so it was decided to use the cellars as a refuge. They were equipped with steel doors, a gas filter and all comforts. Soon, however, Mussolini realized that the cellar and the palace were too far away, so he decided to have one of the bunkers built in one of the basement rooms. The bunker has a wall thickness of 120 centimetres, made of reinforced concrete. The increase in air raids made Mussolini decide to build another bunker 6.50 meters underground and to access it you had to go down a staircase on the eastern side of the basement. The bunker was made up of arms arranged in a cross with two emergency exits, it was built in reinforced concrete with masonry about four meters thick and was cylindrical in shape, to better counteract the extreme stresses caused by the bombs.
Ironically, the second bunker was never finished because Mussolini was forced to flee the villa due to the rise to power of the Badoglio government, but it was still used by the other inhabitants of the villa and the surrounding neighbourhood during the German occupation. Today, after the restoration, the Stèato bunker is painted, illuminated and made accessible via a wooden platform.
But the surprises in the basement of Villa Torlonia don’t end there: under the Casino Nobile there is an underground room in the style of an “Etruscan tomb“ decorated by Giovan Battista Caretti. A fake Etruscan tomb which however took up both the construction typology and the decorations, clearly inspired by Etruscan-Corinthian pottery. This hypogeum, located at a depth of 2.50 meters and approximately 20 square meters in size, is circular in shape, with an oculus at the top closed by a grate that acts as an air intake. To access the underground room, one had to travel through some underground tunnels, currently only partially accessible, 1.80 meters high, one coming from the north and one from the south. The one to the north is closed due to a landslide, the one to the south is closed by the anti-aircraft bunker built by Benito Mussolini.
The underground room has walls that all have the same background color, while the decoration alternates frescoes with spearhead bands, vegetal and animal shapes while in the last band, two spouses wearing a tunic are represented inside an acanthus spiral, a crown and hold a mirror in their hands.
Interested in discovering other anecdotes about the places, characters and events of the Eternal City? Follow me on one of my many popular tours and guided visits in Rome and its province, or contact me for custom Rome tours.

