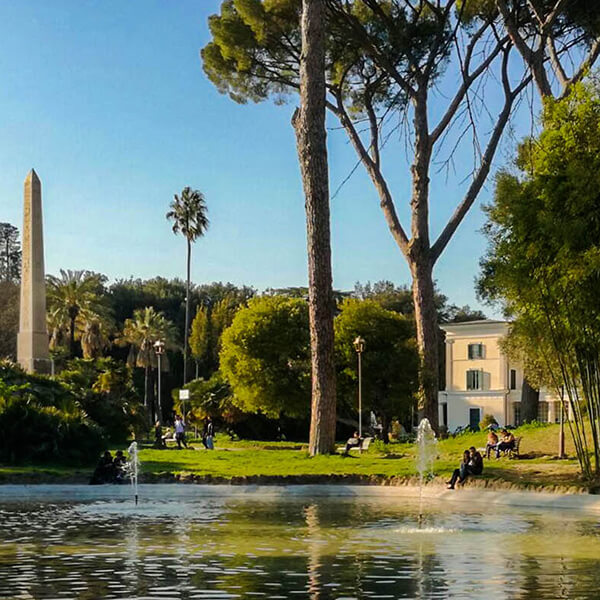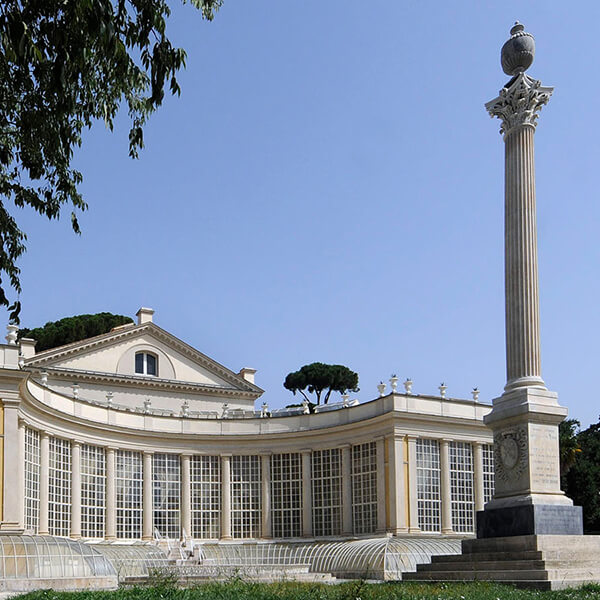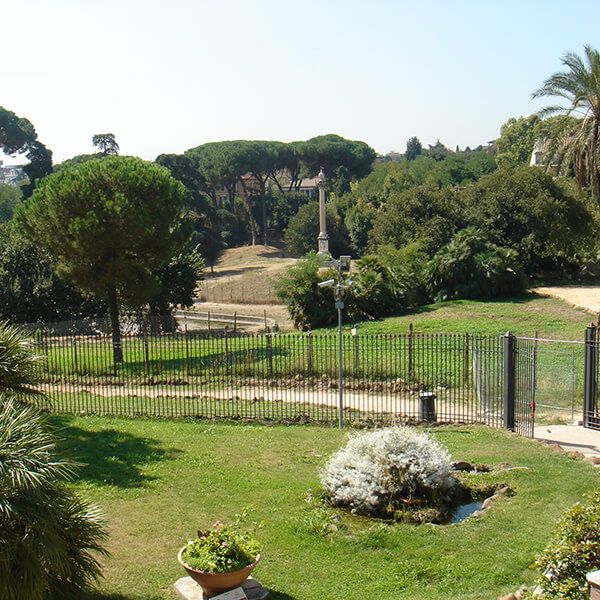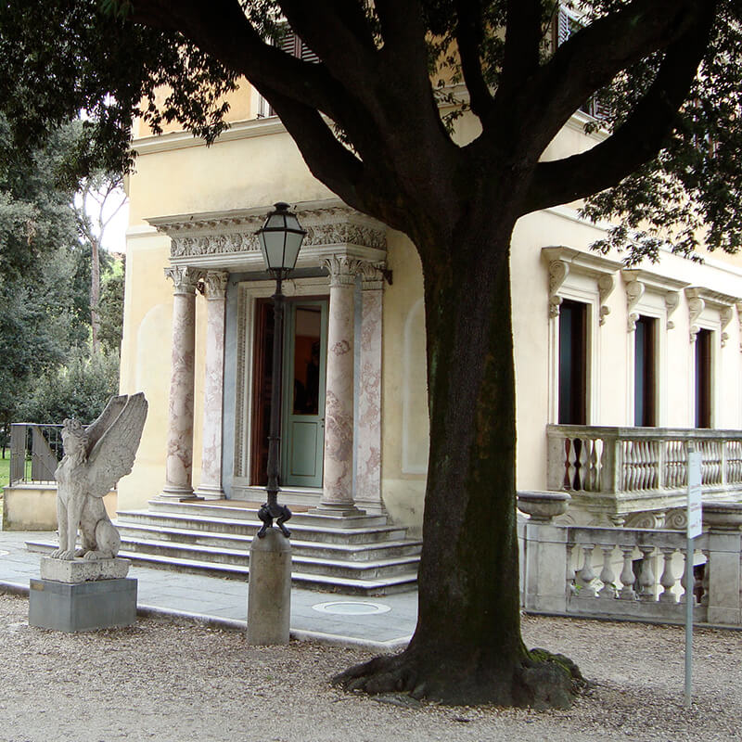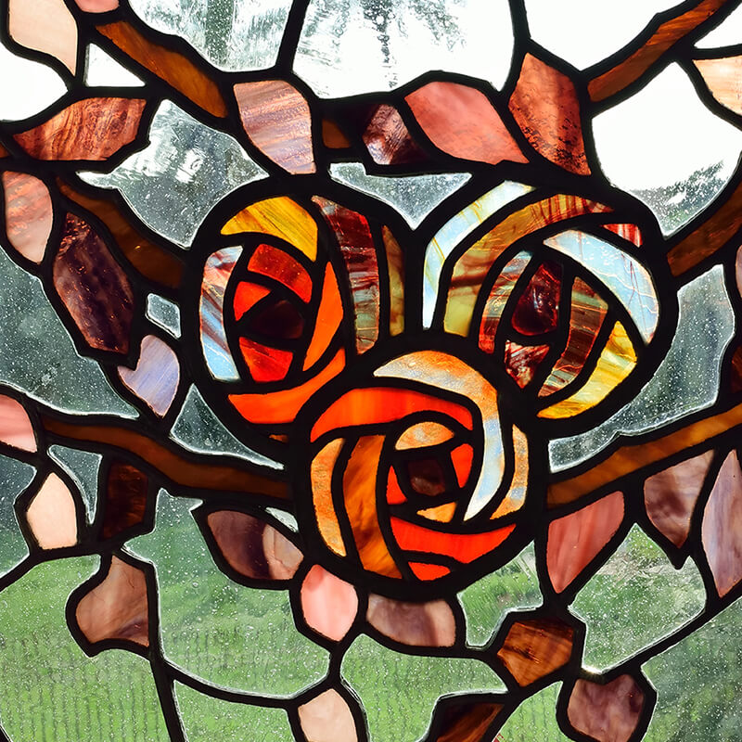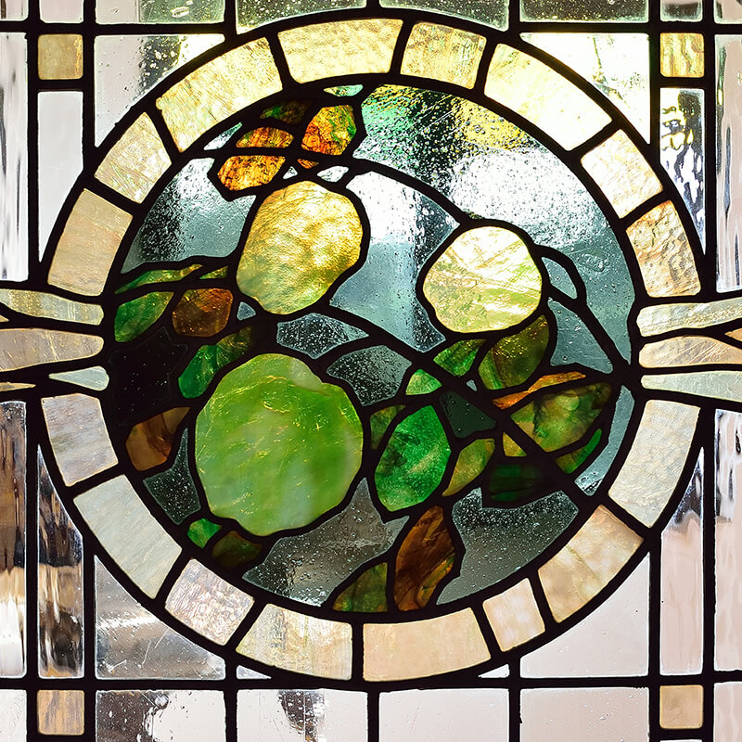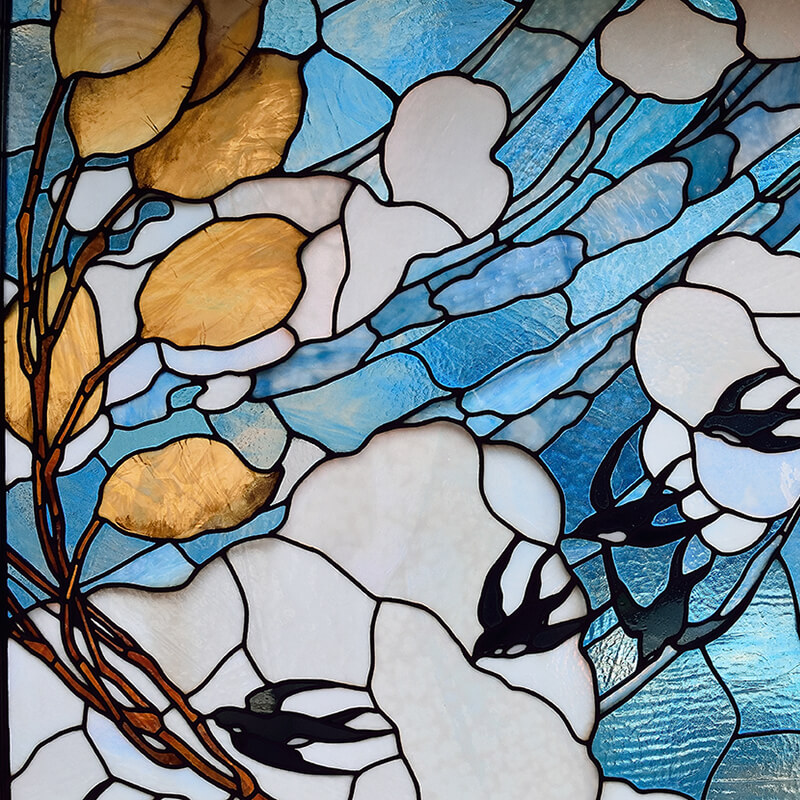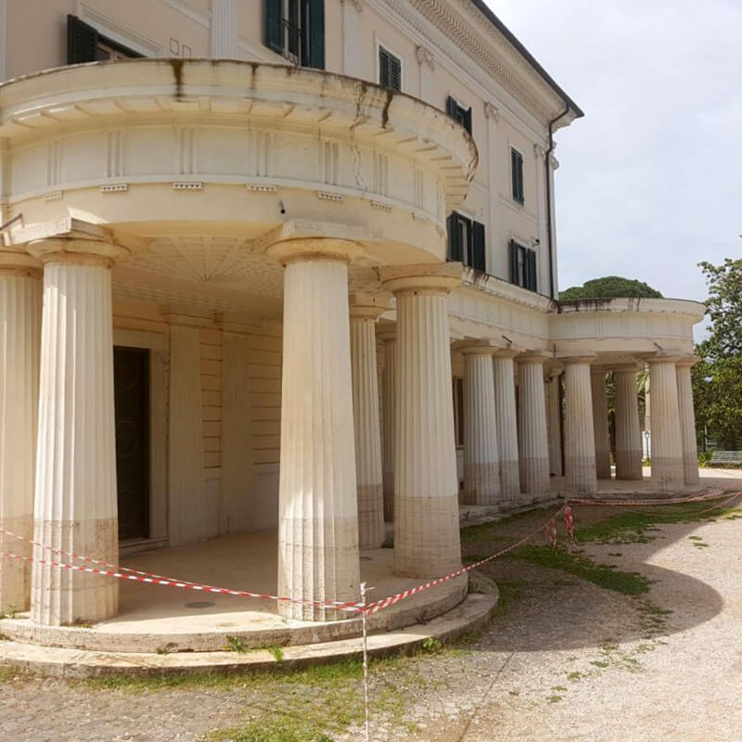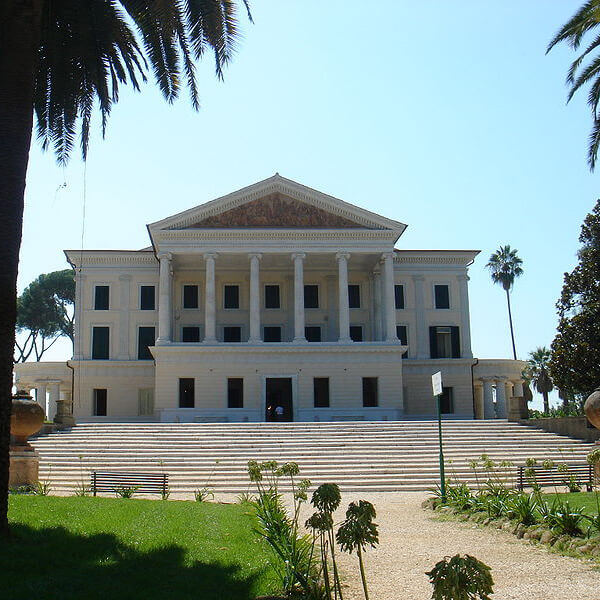Looking for a fresh place to escape the summer heat of the city? Are you a lover of parks and noble palaces but don’t want to move from Rome? We have already suggested in the past some “fresh itineraries” in Rome’s parks, such as the Aqueducts Park and the Botanical Gardens of Rome. Today we add another suggestion to explore Villa Torlonia, a real jewel in the middle of the Villa Torlonia park, and an oasis in the midst of the constant comings and goings of Via Nomentana, one of the main streets of Rome.
This fascinating park with an elegant princely residence inside is rich in history, art, anecdotes and architecture, thanks to the presence of several structures scattered through the Villa Torlonia park: Casino Nobile, Casino dei Principi and Casina delle Civette, all built between the 19th and 20th centuries from the powerful Torlonia family. Inside Villa Torlonia park it is also possible to find two museums, one dedicated to the Roman school and one to the history of the villa itself.
The history of Villa Torlonia can be placed around the 17th century, when it was part of the possessions of the Pamphilj family who used it as an agricultural estate until the mid-18th century, when it then passed to the Colonna family around 1760, maintaining its nature as agricultural land. The villa took its current name in 1797, when Prince Giovanni Torlonia purchased the villa with the intention of making it an estate worthy of his rank once he obtained the title of marquis, and thus sanctioning the conquest of the new status in 1797.
However, the construction of Villa Torlonia began only in 1806 and the renovation work was entrusted to the architect Giuseppe Valadier, who transformed the two pre-existing buildings into a palace and into today’s Casino dei Principi. The architect also rearranged the park, creating symmetrical and perpendicular avenues that rejoined the palace. The villa was also embellished with classical art sculptures and the garden was arranged in English style.
In 1832 Prince Giovanni‘s son, Alessandro Torlonia, commissioned Giovan Battista Caretti to continue the work on the villa. The architect, following the particular tastes of the prince, decided to expand the estate by building a grandstand with a fountain, a Temple of Saturn and false ruins, plus other buildings such as the Caffe-House, the Chapel of Sant’Alessandro and the Amphitheater, which no longer exist today.
Villa Torlonia was even equipped with a playing field, artificial caves, a theatre, the lemon house or orangery and the Swiss Hut, which later became the famous Casina delle Civette. Finally, Alessandro Torlonia had two obelisks built in honour of his parents, while his son, Giovanni, in addition to transforming the Swiss Hut into the current Casina delle Civette, had a new surrounding wall built, the Villino Medievale and the Villino Rosso, which had a guardian function.
Finally, in the 1920s, Giovanni Torlonia Junior granted the official residence to Benito Mussolini who resided there from 1925 to 1943 and organized meetings, lavish parties and meetings here, paying only a symbolic annual rent of one lira. Few know that in the villa, at the behest of Mussolini, an underground shelter against bombing was built in the basement of the villa, where in 1919 a Jewish cemetery dating back to the 3rd and 4th centuries was discovered.
From 1944 to 1947 Villa Torlonia was occupied by Anglo-American forces but with the end of the war the villa was abandoned and went through a period of decline until, in 1978, it was purchased by the Municipality of Rome and transformed into a public park, very popular every day, especially by residents of the neighbourhood.
The architecture of Villa Torlonia: Casino Nobile
The Casino Nobile of Villa Torlonia is an excellent example of neoclassical architecture. Built by the well-known architect Valadier between 1802 and 1806, the casino was used by Prince Alessandro Torlonia, during the sumptuous social events organized in the Villa, as a dependency of the main Palace. The current arrangement, however, was created later and must be attributed to Giovan Battista Caretti, who decided to make it look more like a classical temple.
To make the building even more majestic, a pronaos with a monumental loggia above closed by a triangular pediment was added to the original façade facing Via Nomentana, designed by Valadier, while the two small porticoed wings designed by Valadier were replaced by two porticoes with Doric columns surrounding the east and west sides of the Palace, forming semicircular projections at the four corners. All to make the Palace clearly visible to those arriving from outside the city. This severe and imposing monumentality of the building was introduced by a wide access cordon once marked by colossal ancient statues.
The interiors of the Casino Nobile of Villa Torlonia are once again the work of Giovan Battista Caretti, decorations that give a completely new sense to the spatiality of the environments. They were sumptuously decorated and you can still admire splendid rooms, such as the large Festival Hall or the beautiful Egyptian Hall.
The Casino Nobile of Villa Torlonia is divided into three floors; The ground floor and the main floor were used for high-level functions and to host nobles at receptions (hence the name Casino Nobile), while the basement and second floor were left to the servants. The rooms are completely decorated in different styles and motifs from time to time, perfectly in line with that taste of quotation that characterises the entire villa.
Among the most evocative and characteristic rooms on the main floor we cannot fail to mention the Ballroom, enriched with elegant stucco decorations and plaster bas-reliefs created by Canova. Furthermore, the room is illuminated by a single large semicircular window whose light was reflected on the other walls of the room, covered with mirrors in order to artificially multiply the light sources and to give the illusion of a larger space. The ballroom was also featured in Mahatma Gandhi‘s reception in 1930, and was also used later for private film screenings.
It was precisely in the Casino Nobile of Villa Torlonia that Benito Mussolini lived. Under the structure, in addition to the bunkers, a fake Etruscan tomb has resurfaced, probably built by Caretti. We also know that Mussolini slept in the prince’s room located on the first floor with an adjoining study, while that of his wife Rachele Guidi was the room opposite to that of the Duce. Mussolini‘s children and staff lived on the third floor. The family meeting places were often the lounges on the ground floor which were used both for study activities but also for receiving guests. We also know that Mussolini rarely hosted famous people as the Duce wanted a certain privacy and intimacy within his home. Finally, the kitchens were located in the basement which were modernised by Donna Rachele, while the wash house and other services were located in the attic.
The basement and second floor were dedicated to services and servants’ quarters. Furthermore, from the basement, it was possible to pass to the Casino dei Principi (which we will tell you about soon), through an underground tunnel (still present today), which also allowed access to various environments, such as a second refuge placed inside by Mussolini. of the building of his residence, a bunker built later for greater guarantees of safety, and finally to an underground room in the style of an “Etruscan tomb” decorated once again by Giovan Battista Caretti.
The Architecture of Villa Torlonia: Casino dei Principi
Casino dei Principi in Villa Torlonia was originally a rural building in the Vigna Abati, but subsequently from an idea by Giuseppe Valadier, it was transformed into the first primitive Casino, with a planimetric connotation very similar to the current one. In the period between 1802 and 1818, the building had been modified and used as an oblique architectural backdrop and conveyed the view of visitors both from the avenue of holm oaks and those passing along the Via Nomentana.
The Casino dei Principi of Villa Torlonia was subsequently restored by Giovan Battista Caretti between 1835 and 1840, in neo-Renaissance style. The external architecture of the Casino features original decorative elements, starting from the marble portals with ancient columns, located in the two minor façades, but also cast iron vases that decorate the attic and the main facades.
The Casino was used by Prince Alessandro Torlonia, during the sumptuous social events organized at Villa Torlonia, as a dependency of the main Palace, to which it was connected by an underground gallery which still connects the two buildings today. This building also enjoyed a privileged position, as from the French windows on the main floor you could enjoy a magnificent view of the Villa and you could watch the shows organized in the Amphitheater below (subsequently demolished for the expansion of Via Nomentana).
Finally, few know that Mussolini asked the Torlonia princes to also use the Casino dei Principi for the widow of his son Bruno who died in a plane crash. Also in this building (as had already happened for the Casino Nobile) some changes were adopted to make it more comfortable and in step with the times.
There is so much to say about Villa Torlonia, that we’ll definitely dedicate to this beautiful park another article. Continue to follow our blog and our exploration of the historical and architectural wonders of Villa Torlonia. Also don’t forget to follow and like RomeGuideTour on our Facebook, Instagram and YouTube pages.
If you don’t have time to wait for our next article and want to discover Villa Torlonia with a private guided tour, don’t hesitate to contact me for tour booking and info, or to book another of my tours and guided visits in Rome and its province.

